EVENT SPACES FEATURES
- ADA Accessibility
- High-speed internet access included via a private, secure network
- Advanced in-house audio visual capabilities
- Customizable spaces to accommodate: keynote sessions, breakout meetings,
- networking, happy hours, parties and celebrations, and trainings and workshops
- Capacity to fully accommodate large scale breakfast, lunch, and dinner events
- In-house catering and bar
- Centrally located, with easy access to public transit (CTA Red Line North and
- Clybourn Station & Halsted 8 Bus)
- Parking (valet available)
Corporate Event Space for Every Size and Occasion
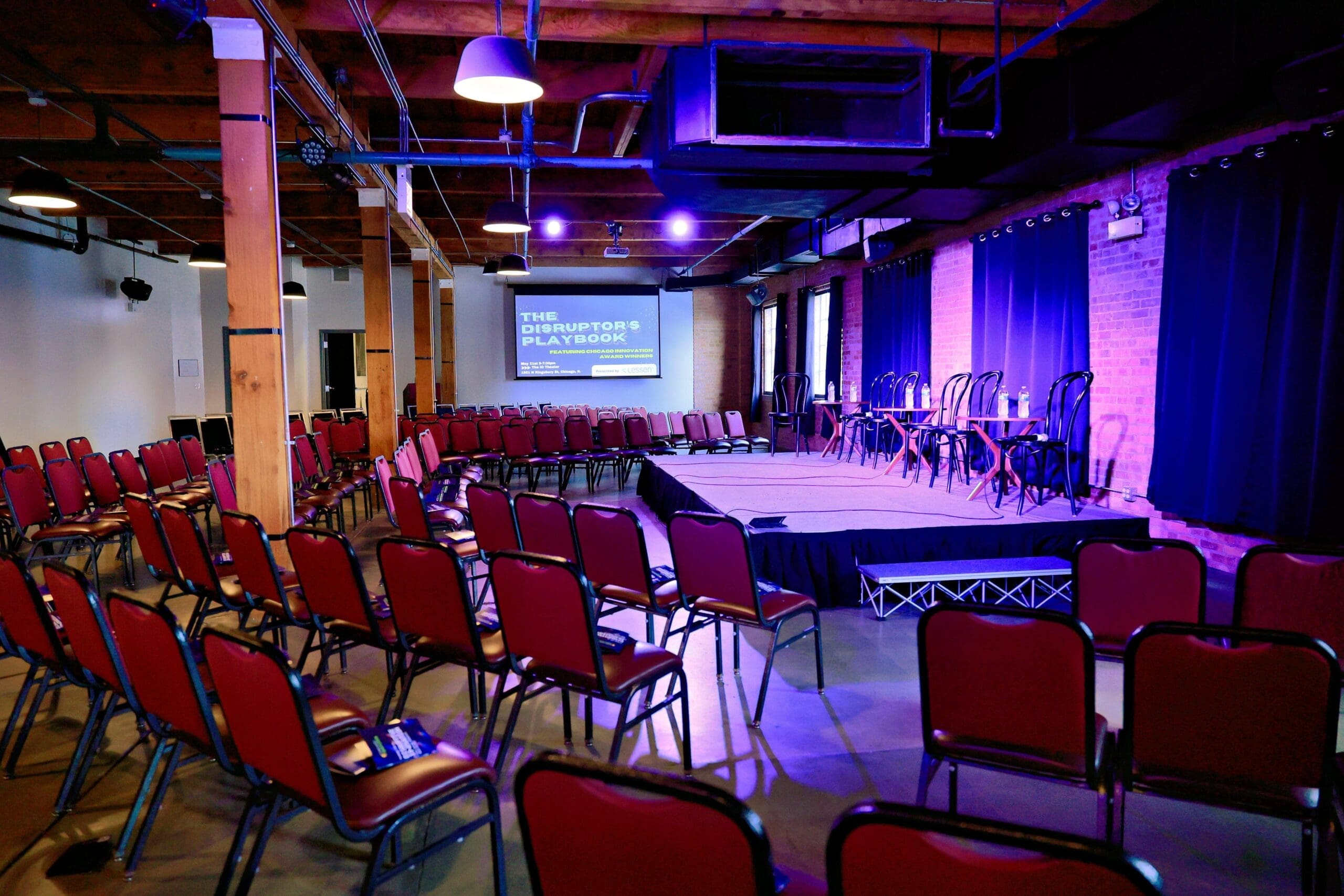
The Clybourn
ATTRIBUTES
High ceilings, exposed brick, abundant natural light, and rough-hewn posts. With private bars, in-house AV, modern sound system, professional lighting, and customizable floor plans, we offer an exceptional choice to create a memorable event.
GREAT FOR
Corporate events, holiday parties and celebrations, meetings, conferences, trainings, workshops, team building, corporate retreats, product launches, and more.
SPACE DETAILS
3,000+ sq. feet of flexible event space, 170 seated at banquet rounds with dance floor, 350 standing, 225 theater-style.

The River Room
ATTRIBUTES
Urban-chic space features soaring ceilings and a warm, modern color palette, providing a stylish yet inviting atmosphere with exposed architectural details.
GREAT FOR
Corporate events, private or semiprivate dinners, cocktail parties, post meeting happy hours, networking events, conferences, and more.
SPACE DETAILS
100 seated, 150 standing.
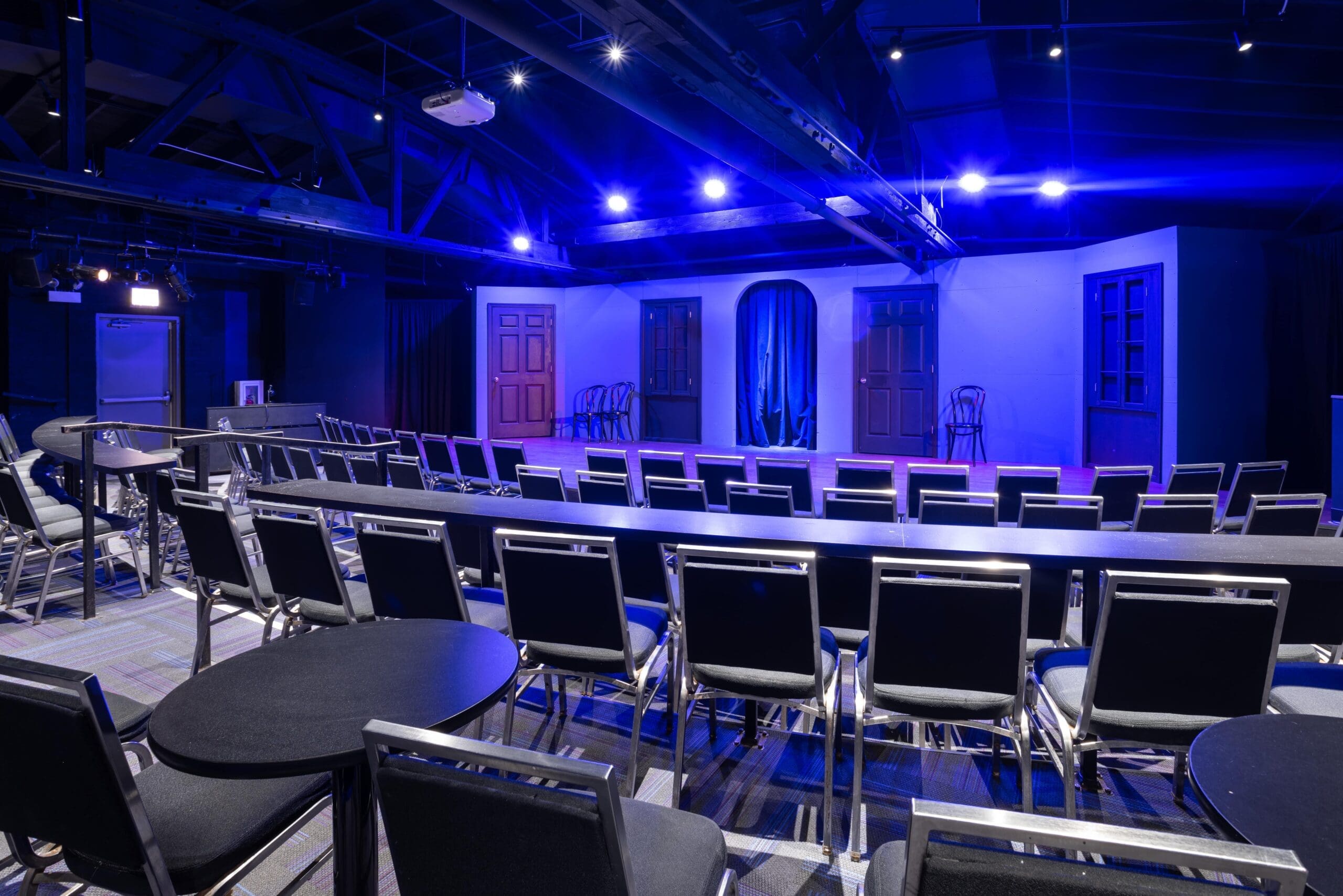
The Fremont
ATTRIBUTES
Large cabaret-style theater with comfortable tables and chairs, in-house AV including projector and screen, wireless and wired microphones, and an ADA-accessible stage.
GREAT FOR
Conferences, corporate meetings, product launches, team off-sites, trainings, workshops, special events, and more.
SPACE DETAILS
Adjacent private green room, private service bar attached with easy access to outdoor patio space. 3,000+ sq. feet of flexible event space, 170 seated at banquet rounds with dance floor, 350 standing, 225 theater-style.
“The venue offered incredible flexibility, allowing us to customize the space exactly to our needs. The setup was great, done just as we requested, which made the day run seamlessly. Most importantly, the service was exceptional from start to finish. ”
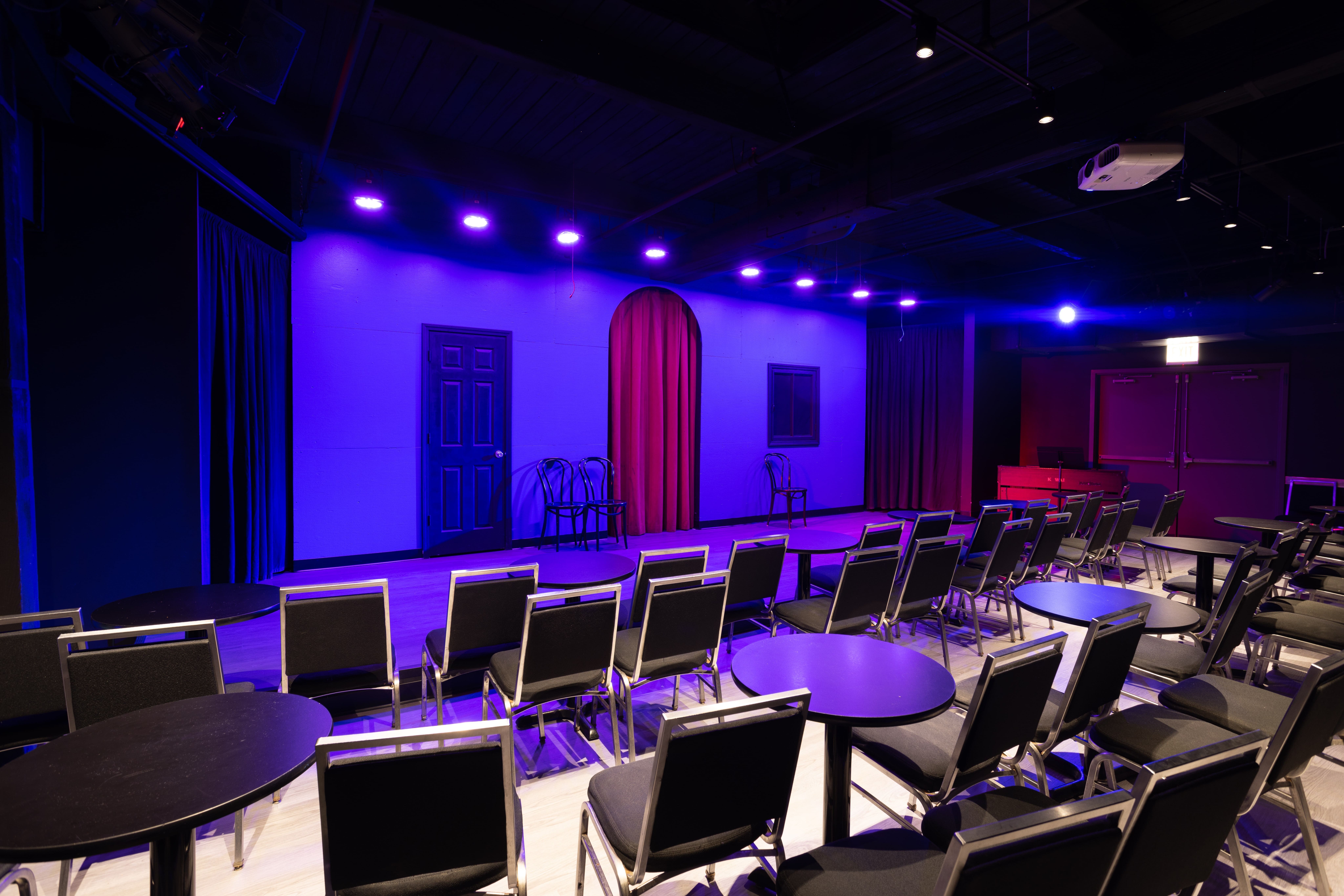
The Weed
ATTRIBUTES
Intimate cabaret-style theater with inhouse AV including projector and screen, wireless and wired microphones, comfortable tables and chairs, adjacent private green room, and a presentation readystage.
GREAT FOR
Small meetings, conferences, special events, trainings, workshops, custom shows, and more.
SPACE DETAILS
75, seated.
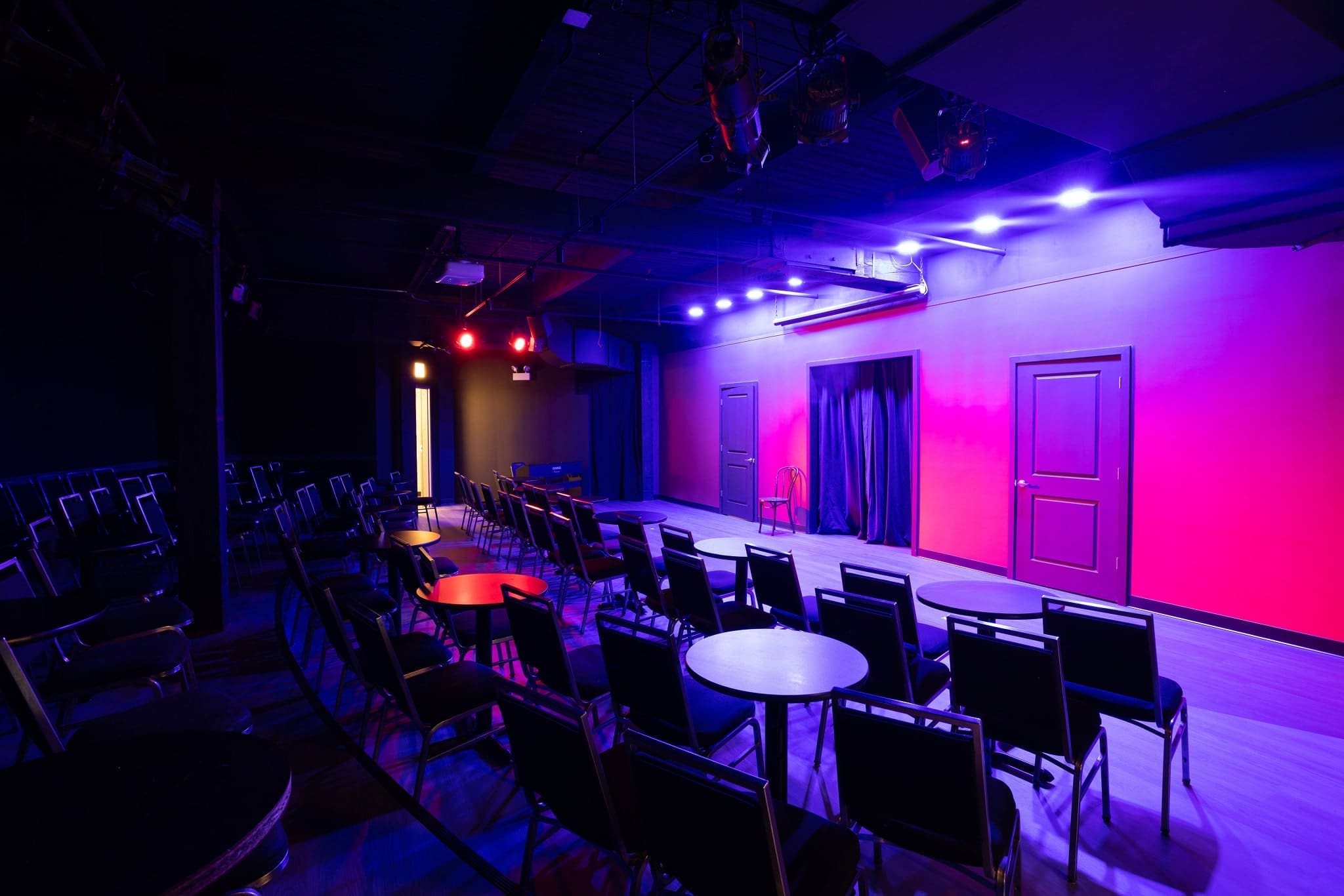
The Dayton
ATTRIBUTES
Intimate cabaret-style theater with inhouse AV including projector and screen, wireless and wired microphones, comfortable tables and chairs, adjacent private green room, and an ADA_accessible stage.
GREAT FOR
Small meetings, conferences, special events, trainings, workshops, custom shows, and more.
SPACE DETAILS
75, seated.
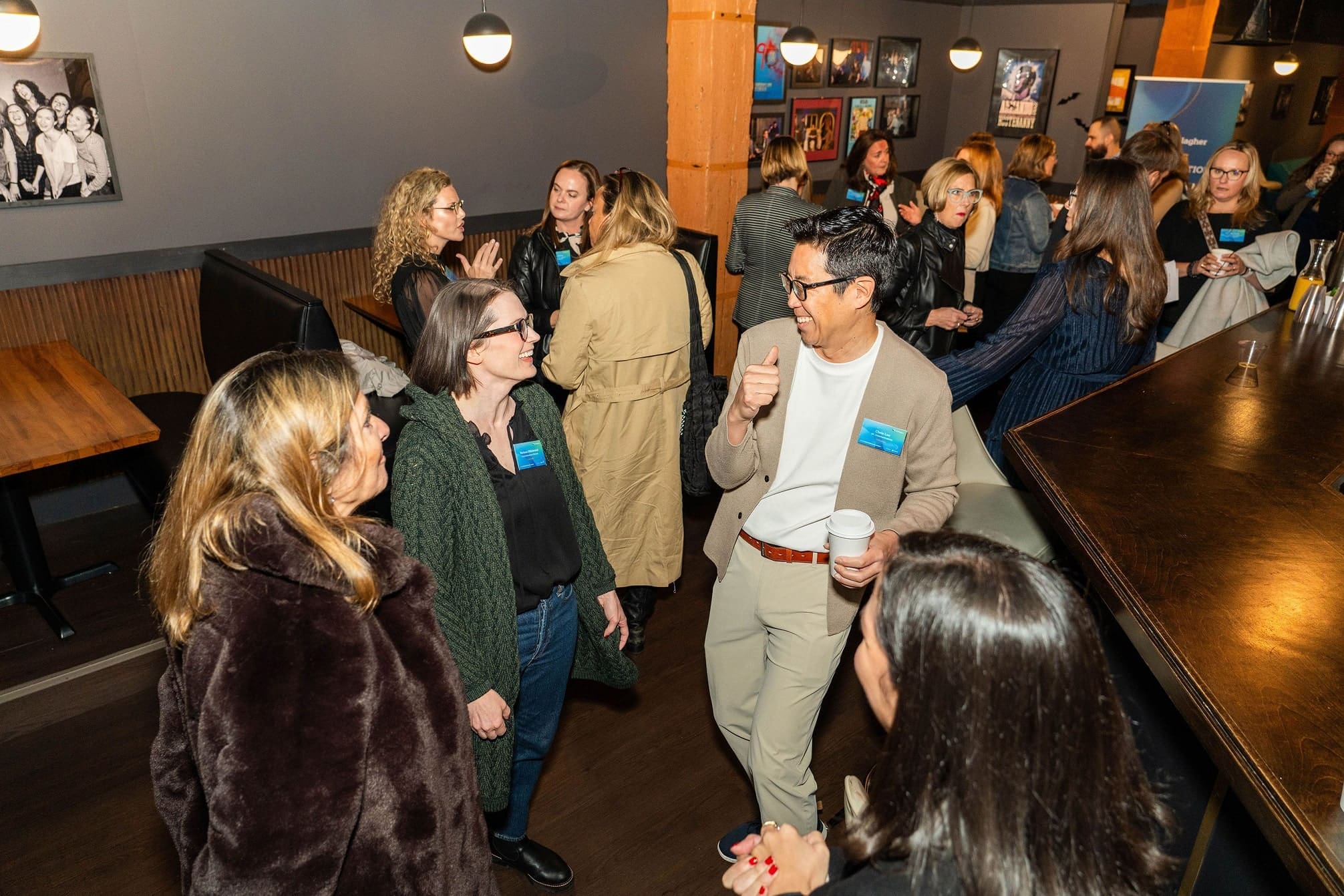
Main Bar & Lounge
ATTRIBUTES
A perfect blend of vintage charm and modern comfort. Located in the vibrant Lincoln Park neighborhood, this inviting space features soaring ceilings, a spacious retro-style bar, and comfortable lounge seating. The main bar and lounge provides a warm, character-filled atmosphere that celebrates the legacy of live comedy and performance at iO Theater.
GREAT FOR
Happy hours, meeting and conference breakfast, lunch or happy hour events, networking events, or team building.
SPACE DETAILS
85 seated, 225 standing.
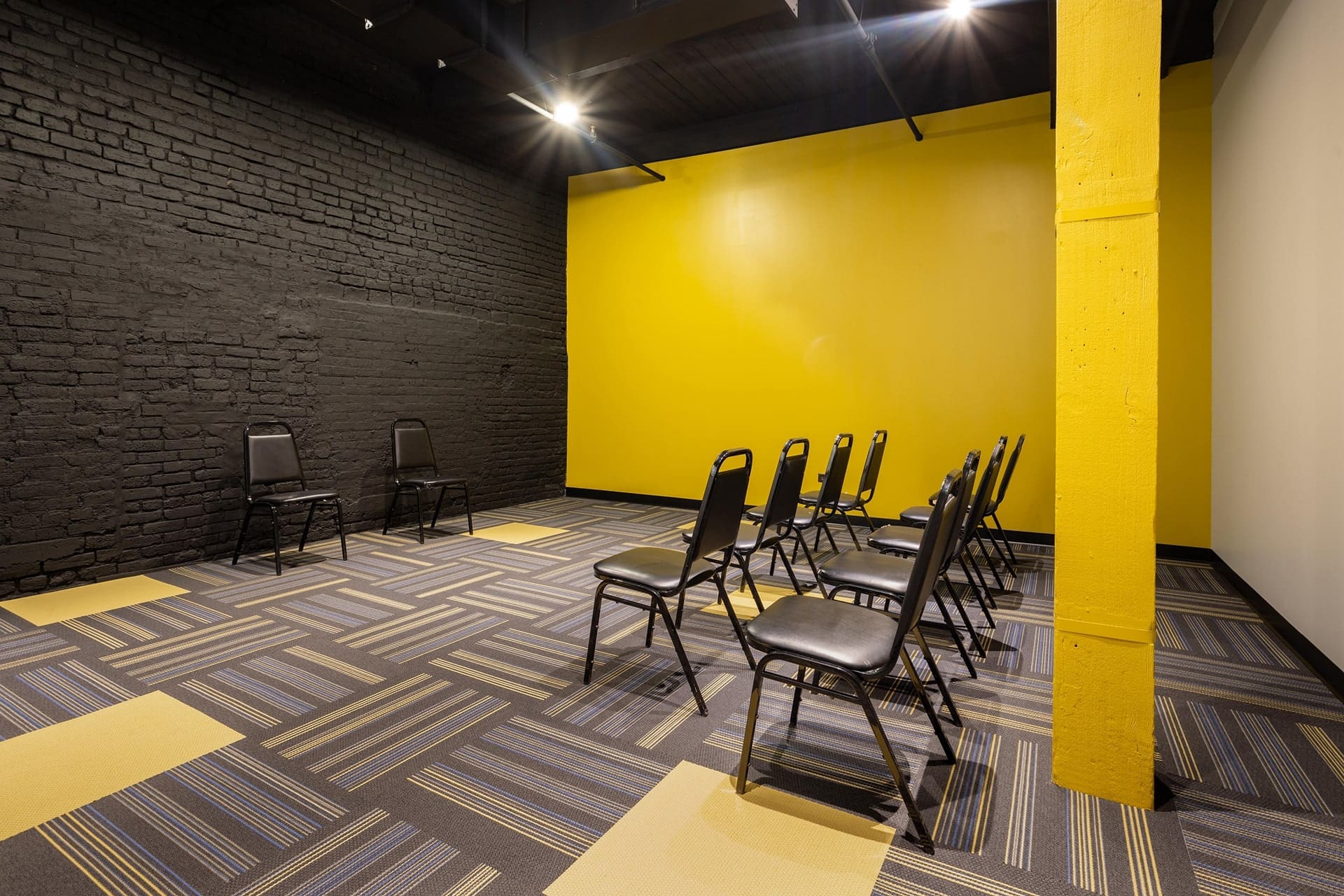
Breakout Rooms
ATTRIBUTES
Five multi-purpose classrooms/breakout rooms.
GREAT FOR
Small groups, sensory rooms, green rooms, breakout sessions, conferences, business centers, and more.
SPACE DETAILS
20 per classroom.
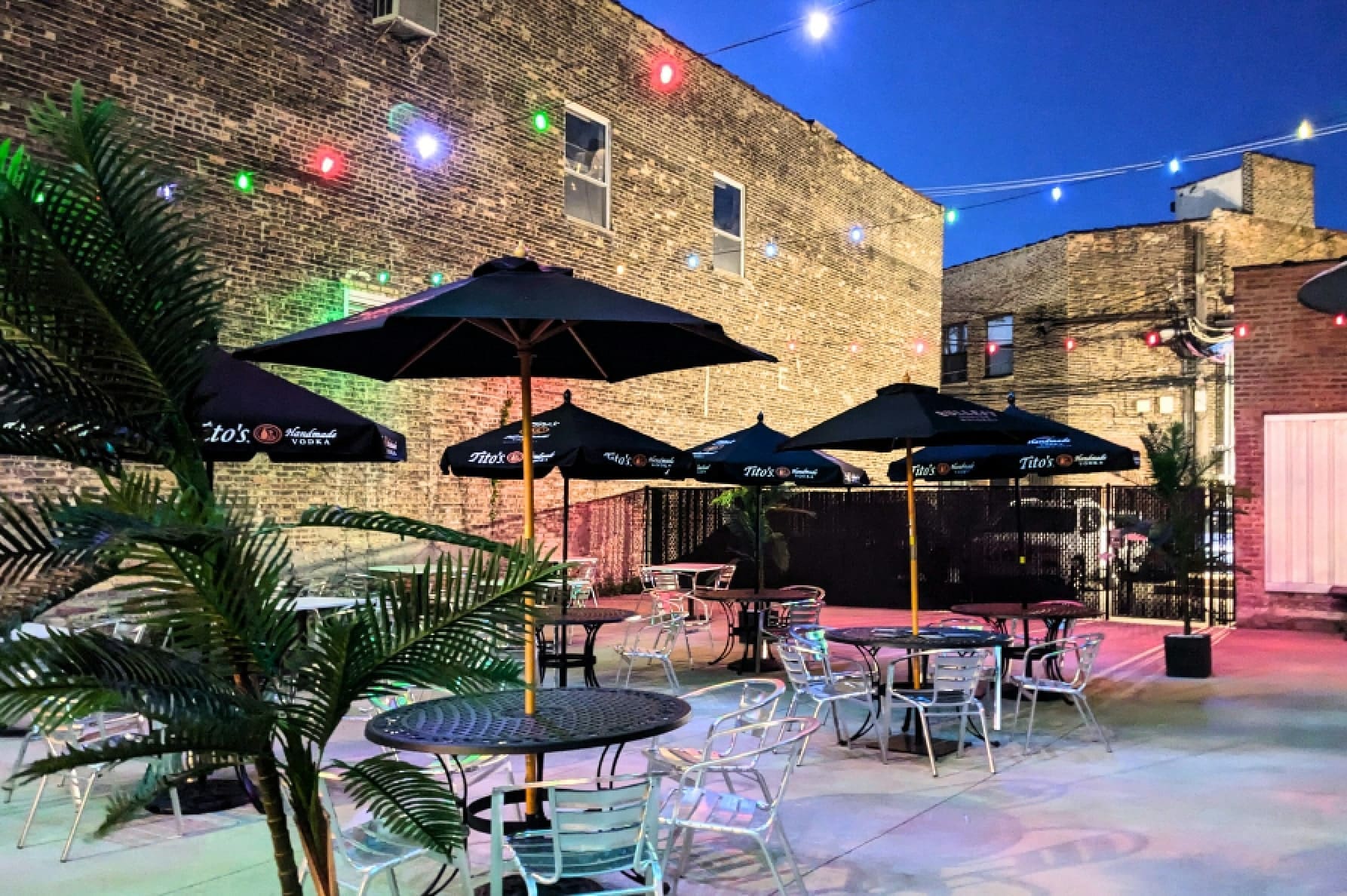
The Patio
ATTRIBUTES
An enclosed, private, open-air space with patio string lights, decorative grass wall, moveable patio furniture, overhead sun shades, and optional mobile bar.
GREAT FOR
Happy hours, corporate meetings, conferences, networking events, outdoor dinners, social celebrations, team building, or milestone celebrations.
Schedule Tour
Call us to schedule a tour. Our team will walk you through available spaces that fit your event. 312-300-3500
Or email us at events@ioimprov.com
Prefer to share details first? Fill out the form below and we’ll recommend the best options for your date and guest count